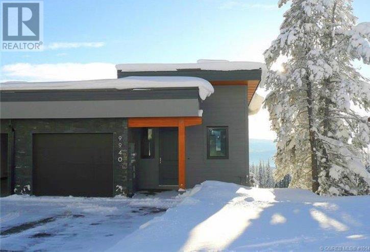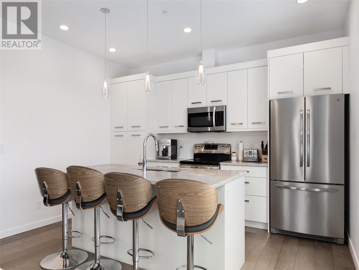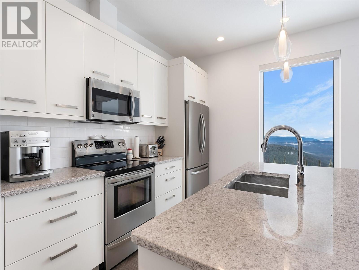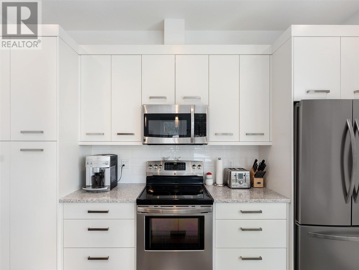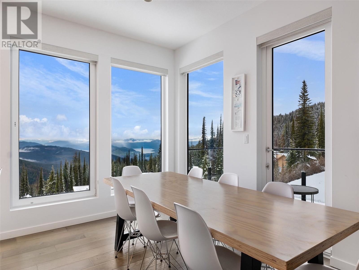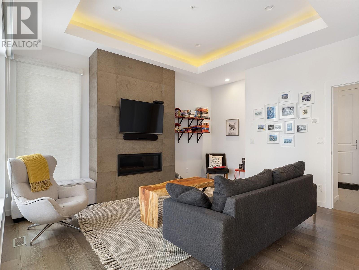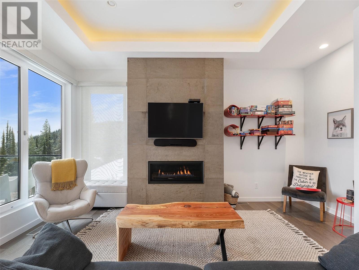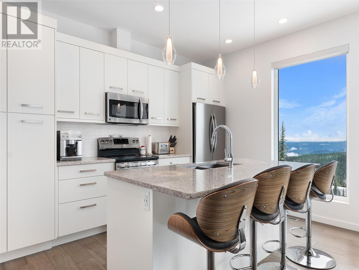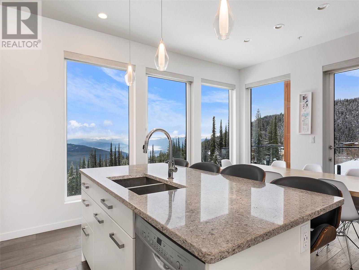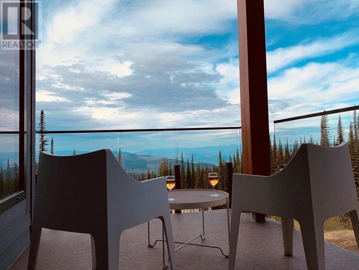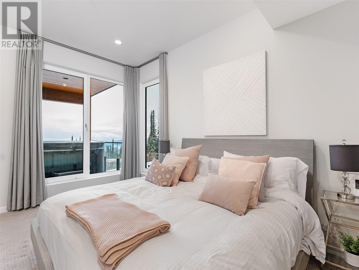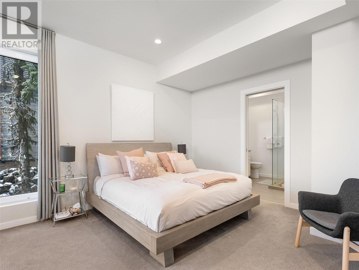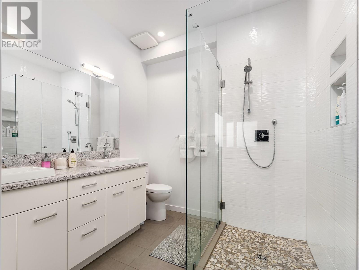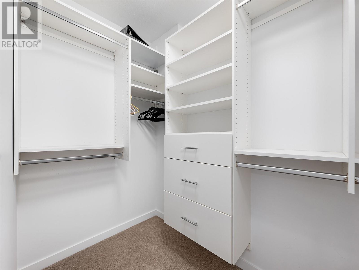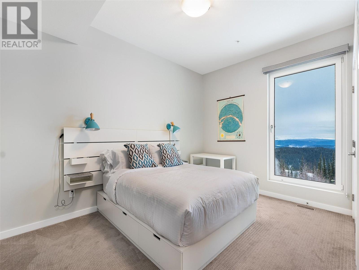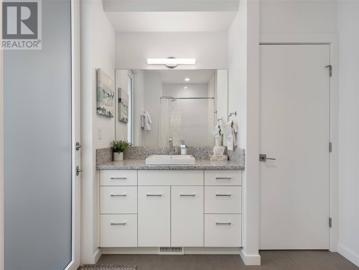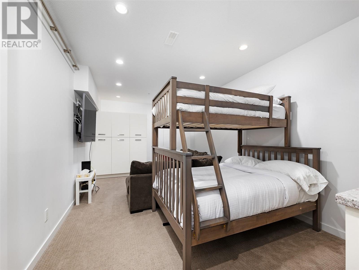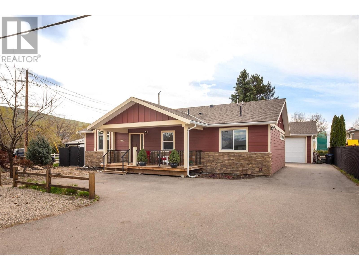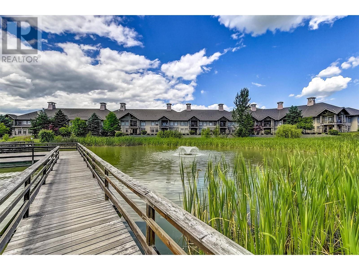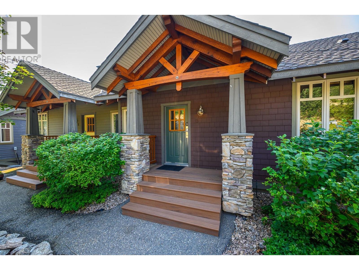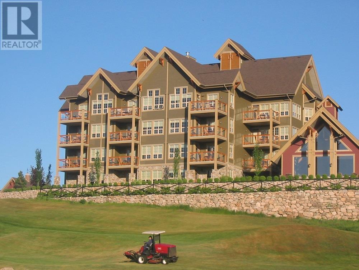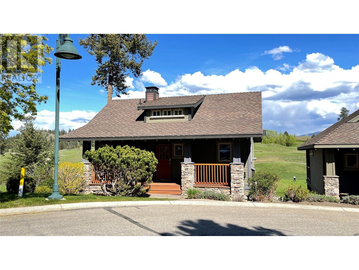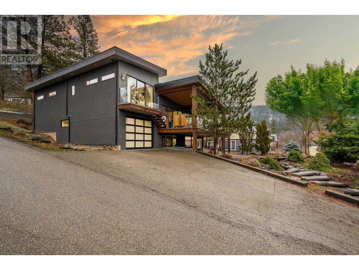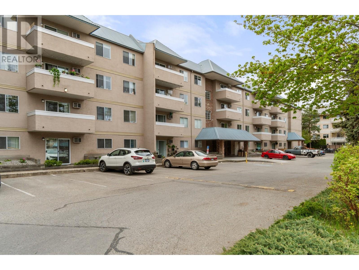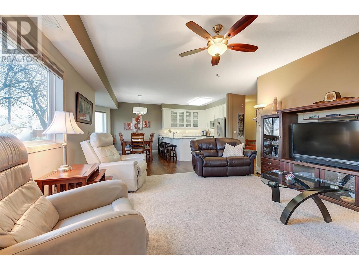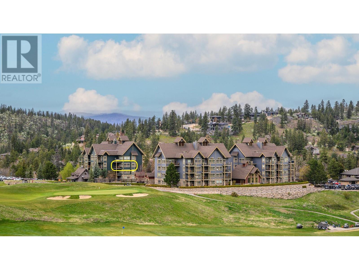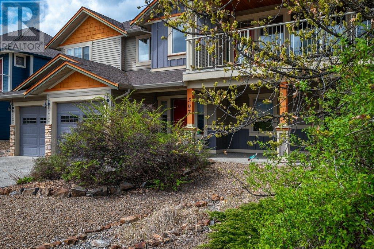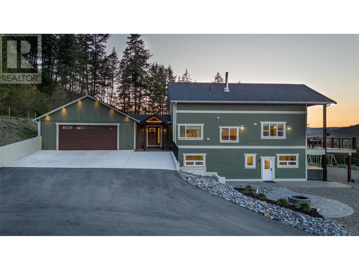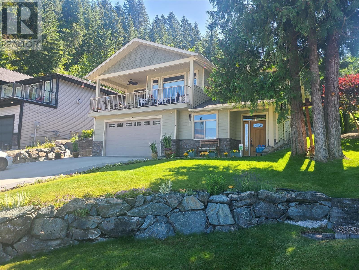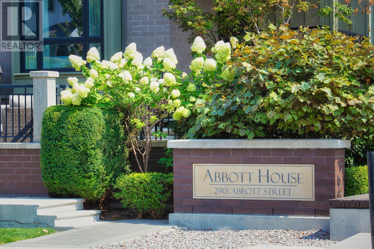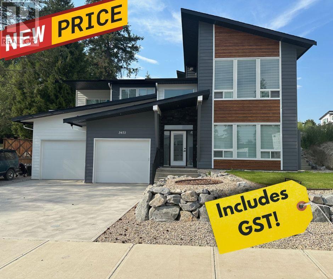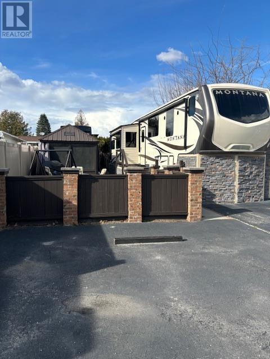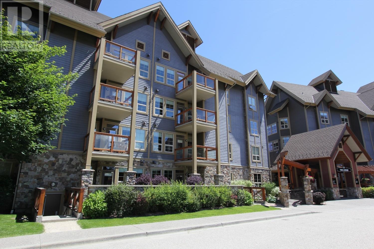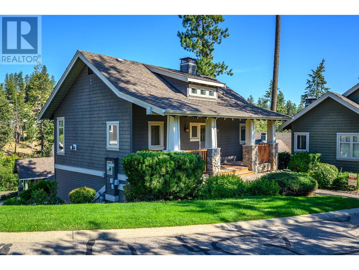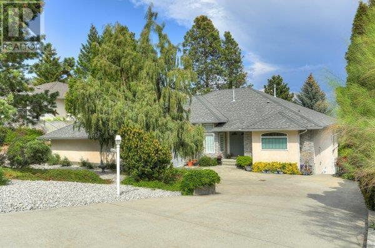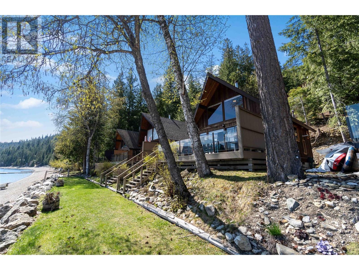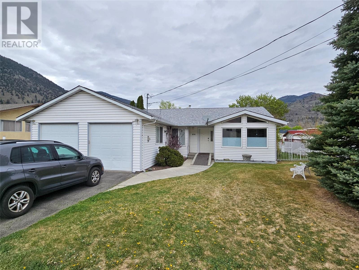9940 Cathedral Drive
Silver Star, British Columbia V1B3M1
$1,095,000
| Bathroom Total | 4 |
| Bedrooms Total | 3 |
| Half Bathrooms Total | 2 |
| Year Built | 2015 |
| Flooring Type | Carpeted, Ceramic Tile |
| Heating Type | Forced air, See remarks |
| Stories Total | 1 |
| Kitchen | Second level | 9'8'' x 14'0'' |
| Dining room | Second level | 9'4'' x 12'0'' |
| Living room | Second level | 14'6'' x 15'6'' |
| Foyer | Second level | 8'6'' x 9'0'' |
| 2pc Bathroom | Second level | 5'6'' x 6'6'' |
| Partial bathroom | Third level | Measurements not available |
| Bedroom | Basement | 19'0'' x 9'8'' |
| Foyer | Basement | 7'0'' x 14'0'' |
| 3pc Bathroom | Main level | 6'3'' x 11'6'' |
| Bedroom | Main level | 10'0'' x 14'0'' |
| Media | Main level | 11'4'' x 22'4'' |
| 4pc Ensuite bath | Main level | 13'10'' x 8'10'' |
| Primary Bedroom | Main level | 13'0'' x 15'0'' |
YOU MAY ALSO BE INTERESTED IN…
Previous
Next


